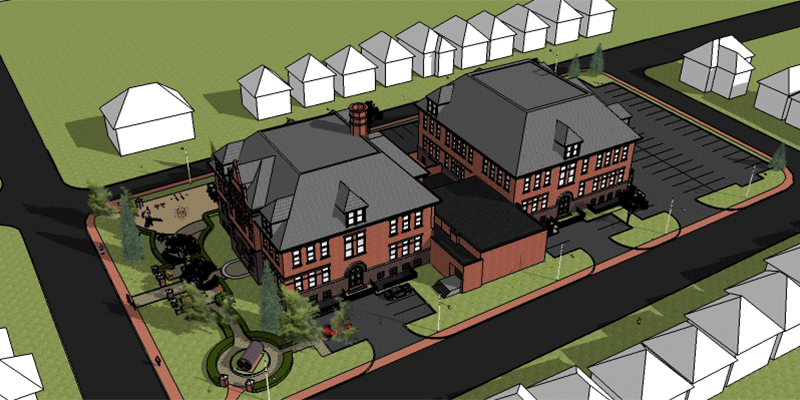STINSON SCHOOL LOFTS
- Brand Vision Marketing
- Oct 12, 2021
- 1 min read
Updated: Nov 15, 2021
HAMILTON - ONTARIO

TYPE Residential Building
SITE AREA 6,038 m2 / 64,992 SF
TOTAL GFA 8,665 m2 / 93,269 SF STOREYS 5
UNITS 66
LOCATION Hamilton - Ontario
Stinson Lofts is located at the intersection of Stinson Street and Ontario Street in Hamilton, Ontario. This project consists of 66 residential loft units. Combined restoration with new construction, aims to create a dynamic juxtaposition between 19th century school and 21st century modern living. The school building has been identified as one of the last remaining examples of Richardsonian Romanesque architecture in the City, and one of the last remaining 19th century public schools. The strategy was to retain, rather than re-create its historic fabric. The challenge was to make use of the existing structure and most of the interior, creating adequate living spaces from a previous institutional use.
This project was awarded the Outstanding Achievement and Excellence in Adaptive Reuse in the 2015 City of Hamilton Urban Design and Architecture Awards.
AWARDS
City of Hamilton Urban Design And Architecture Awards
Outstanding Achievement & Excellence in Adaptive Reuse - 2015
.png)














Comments