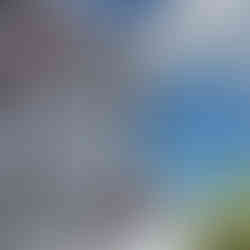THE MAZE 1 & 2
- Brand Vision Marketing
- Oct 7, 2021
- 1 min read
Updated: Nov 15, 2021
MISSISSAUGA - ONTARIO

TYPE Mixed-use Development
SITE AREA 6,871 m2 / 73,963 SF
TOTAL GFA 51,448 m2 / 553,781 SF
STOREYS 28 and 32 storey
UNITS 560
LOCATION The Maze 1 & 2
These 28 and 32 storey mixed use buildings are located in Mississauga and contain 560 units and four levels of underground parking. The total gross floor area is 553,781 sf.
Staying true to pure forms creates a subtle and yet powerful connection between the architecture and an idea of creating a maze, proving a monumental building can be achieved through simple details and inexpensive construction.
.png)








Comments